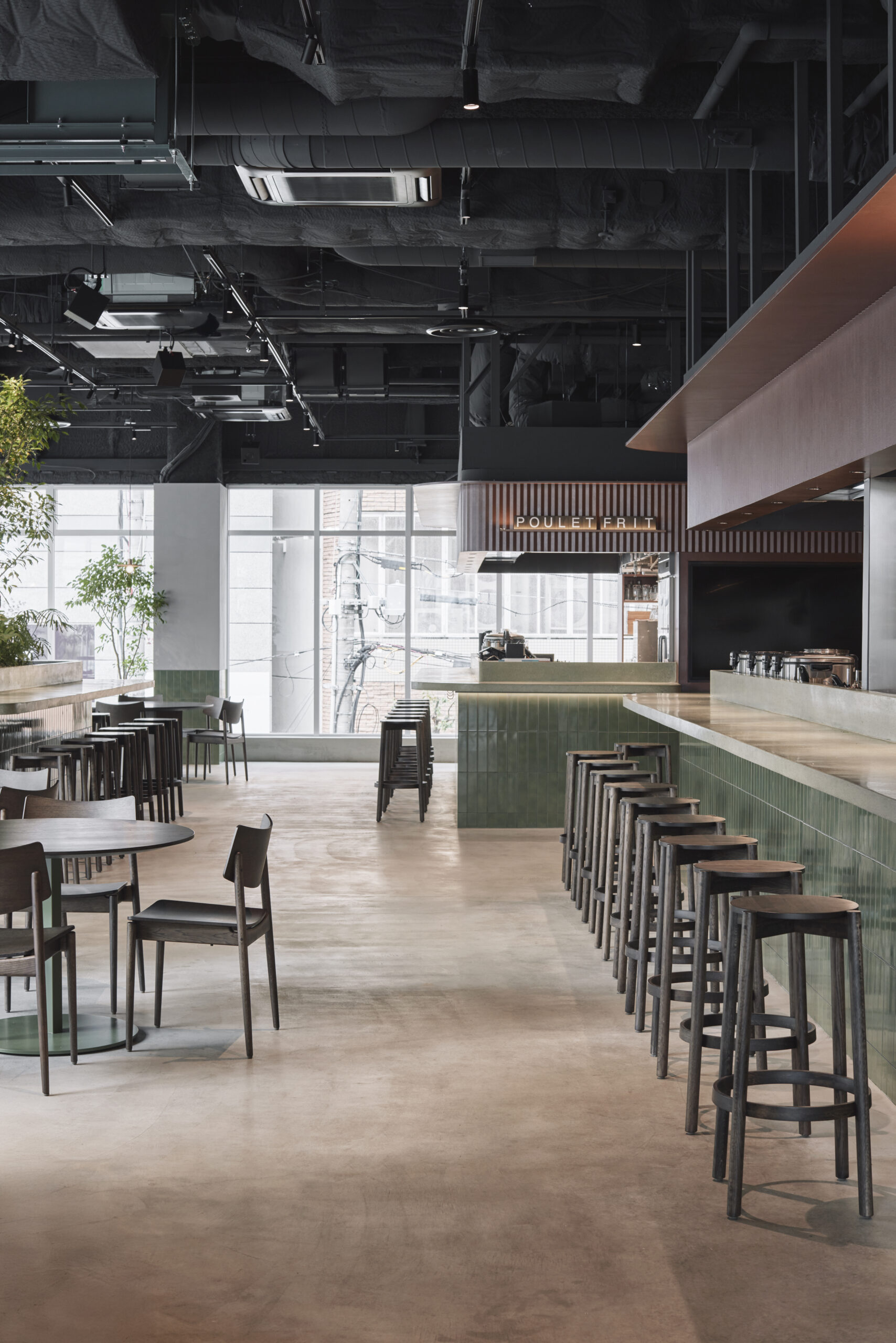cosa Food Hall
Site: Shizuoka
Architect: Keiji Ashizawa Design
Project architect: Keiji Ashizawa / Yuichiro Takei
Construction: ZYCC
Tile: CERAMIC OLIVE INC.
Furniture: Karimoku Furniture / ISHINOMAKI LABORATORY
Photo: Masaaki Inoue
Credit
Plantation: en landscape design
Acoustic planning: whitelight
Lighting Design: AURORA Inc. / Yoshiki Ichikawa
Lighting: Saito Shomei
Adjacent to Shizuoka Station, approximately one hour from Tokyo by bullet train, the M20 redevelopment project introduces a new urban hub where transit, culture, and commerce converge. Within its BF1–2F commercial core lies ‘cosa’, a place envisioned as more than a marketplace―a vibrant intersection where people, goods, and stories meet. On its second floor, we designed a food hall that serves as the heart of the experience, featuring five distinct culinary stores from across Japan, anchored by a wine and gelato bar.
Surrounded on three sides by expansive glass, the food hall draws from the transparency and brightness of a greenhouse. Soft daylight flows through the space, while pockets of greenery and wet-finished flooring evoke the feeling of the outdoor landscape gently drawn indoors. Two-seat tables are arranged in between tiled columns and walls, shaping a terrace-like area for intimacy. At the heart, five culinary tenants gather around a shared island kitchen, their presence unified by a thoughtful language of signage and graphics that brings coherence to the space.
Across a shared corridor, the wine and gelato store is integrated through material continuity, using the same custom tile. Rhythmically spaced tiled columns create a unified atmospheric experience, encouraging passersby to pause and linger in the shared spaces, gently softening the line between interior and public realm.
Custom moss green and terracotta tiles, crafted in collaboration with Ceramic Olive, introduce warm tactility that complements the greenery and textures of food and wine. Most of the furniture was crafted by Karimoku Furniture, offering a unified aesthetic and quiet discipline to a space that otherwise could feel visually chaotic.
Reflecting its setting by the station, the space embraces diverse guests—from individuals to families and groups, offering seating that ranges from intimate counters to shared round tables, each inviting a different rhythm of experience. Tall plantings serve as soft dividers, creating gentle boundaries that allow moments of privacy to emerge within the open plan. At its heart, the central counter acts as a hub to invite conversation, encounter, and pause. The result is a food hall that is not merely a place to eat, but a stage that aspires to shape culture as much as it serves it―quietly embedding itself in the evolving urban landscape of Shizuoka.
Credit
Plantation: en landscape design
Acoustic planning: whitelight
Lighting Design: AURORA Inc. / Yoshiki Ichikawa
Lighting: Saito Shomei
