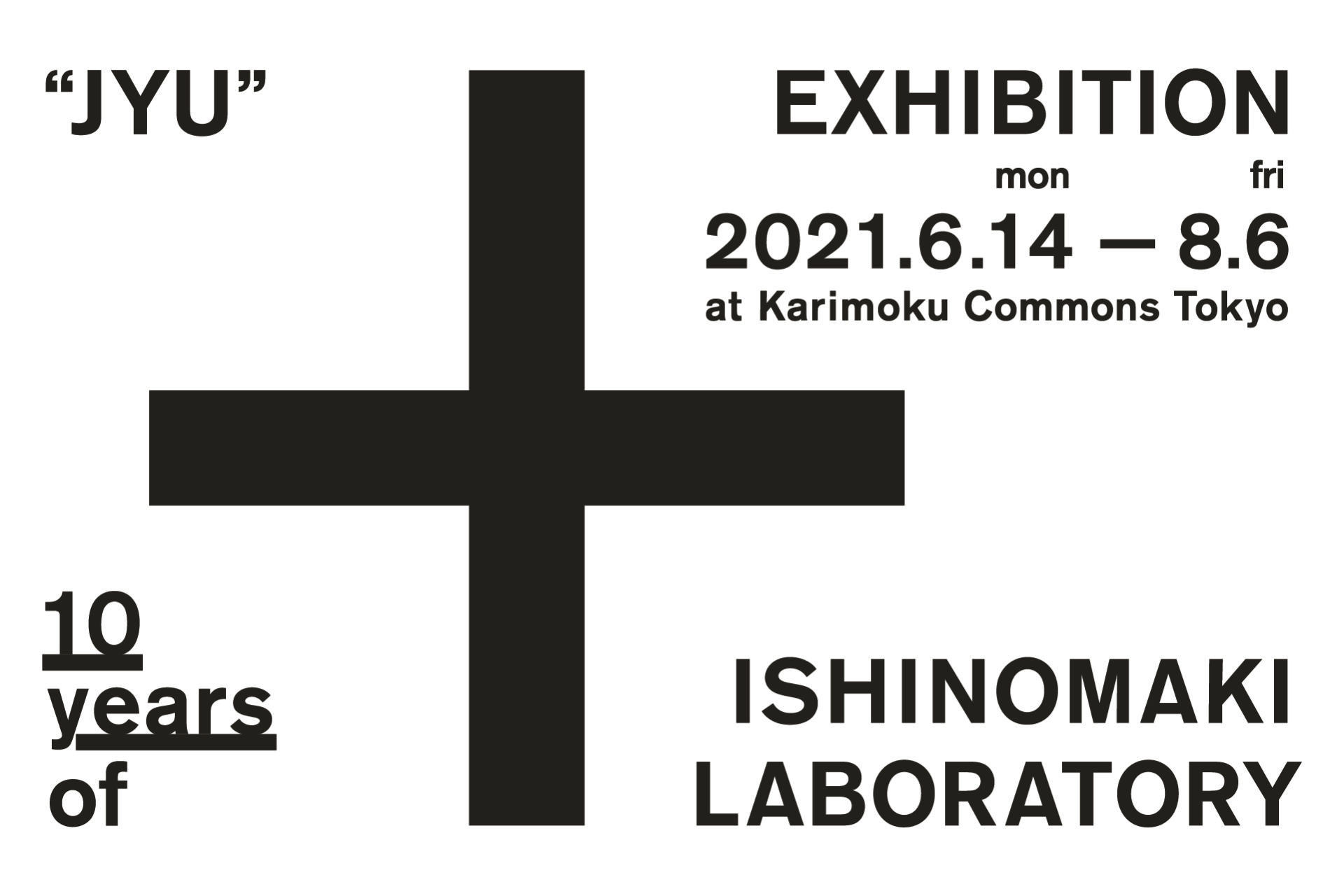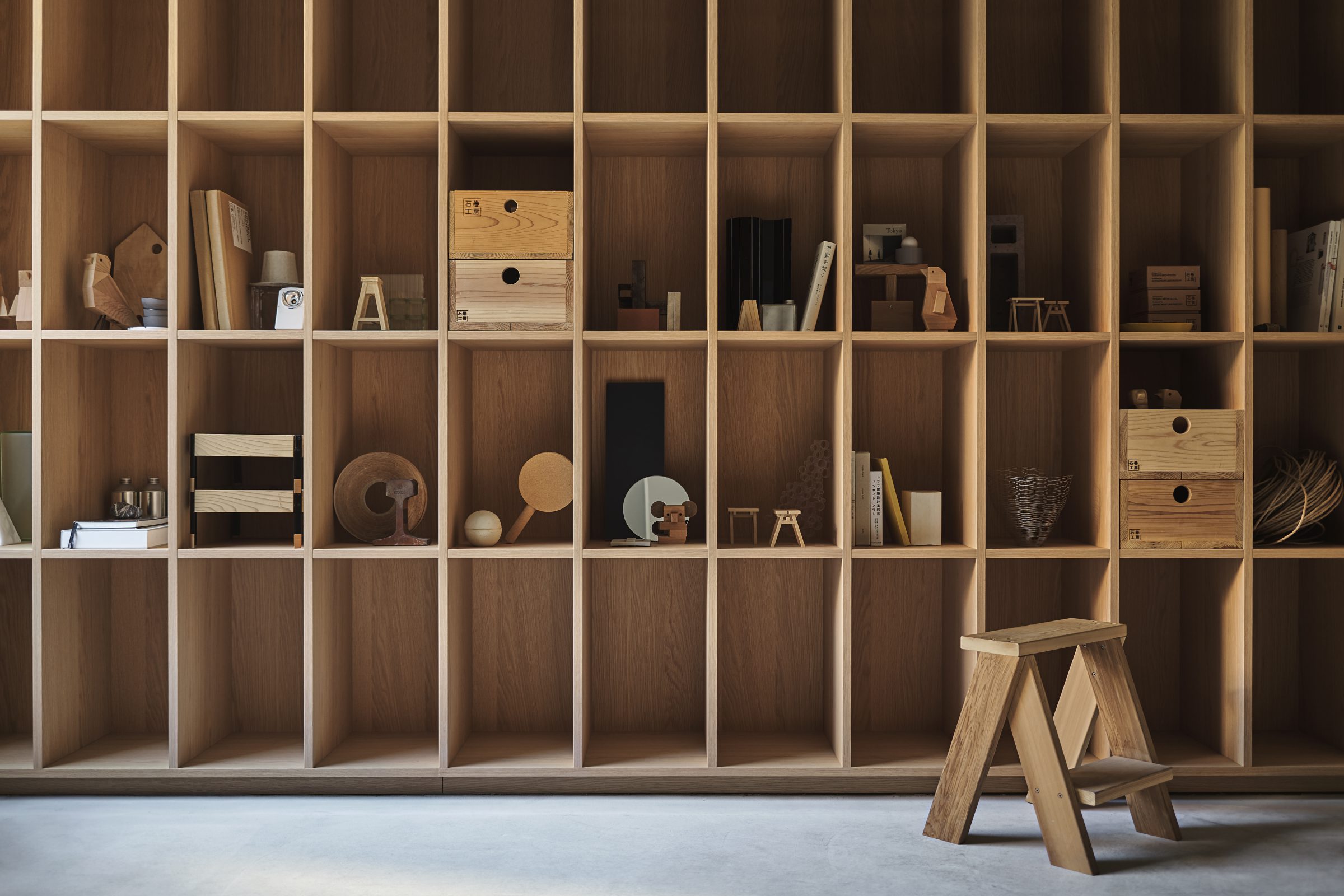経験者スタッフ募集 (2025)
経験者スタッフを募集しています。
仕事の質をさらに高めつつも、より良い仕事を美しい環境デザインとして社会に還元していきたいと思っています。
私たちの仕事が好きな人、あるいは共に事務所のクオリティーを高めていける人を募集しています。
(海外の事務所との連携などもあり、海外の設計事務所に行かずとも、様々なカルチャーや仕事の仕方が学べます)
職種: 設計スタッフ
業務内容:ホテルの仕事を中心に、住宅、集合住宅、飲食店など。クオリティー高い空間を作る仕事に絞り込んで仕事をしています。
保険等:厚生年金、雇用保険、労災保険、有給休暇制度
勤務地とアクセス:東京都台東区浅草橋
ディレクター 年収1000万円以上
チーフアーキテクト 年収800万円以上
アーキテクト 年収500万円以上
アシスタントアーキテクト 年収400万円
昇給年1回
賞与年2回
休日:週休2日休、祝日、年末年始休み、夏期休暇、有給休暇
他:年1回 社員旅行 (2023年ベトナム、2024年スリランカ)
連絡先は、こちら。
info@keijidesign.com
Recruiting architecture staff (2025)
We are seeking talented professionals to join our team.
Our goal is to continually elevate the quality of our work, making a meaningful impact on society through a thoughtful and holistic approach to design. We hope to work with individuals who are passionate about what we do, able to collaborate with our team to enhance the studio’s excellence. With opportunities to collaborate with international architects and studios, you’ll gain valuable exposure to diverse cultures and innovative work.
Employment Type: Experienced staff
Job Description: Primarily working on hotel projects, along with residential, restaurants, and other kinds of elevated spaces in varying genres.
Benefits:
– Welfare Pension
– Employment Insurance
– Workers’ Compensation Insurance
– Paid Vacation
Location & Access: Asakusabashi, Taito-ku, Tokyo
Salary:
Director: Over ¥10,000,000 annually
Chief Architect: Over ¥8,000,000 annually
Architect: Over ¥5,000,000 annually
Assistant Architect: ¥4,000,000 annually
Annual salary increase: Once a year
Bonus: Twice a year
Holidays:
– Two days off per week
– National holidays
– Year-end and New Year holidays
– Summer vacation
– Paid vacation
Other Benefits:
Annual company trip (Vietnam in 2023, Sri Lanka in 2024)
Contact Information:
info@keijidesign.com
模型製作スタッフ募集(随時)
模型製作スタッフを募集しています。
期間:随時募集
※午前中から勤務できる方優先
契約形態:アルバイト
時給:1,300円
交通費:支給あり
連絡先は、こちら。
info@keijidesign.com
経験者スタッフ募集 (2024)
経験者スタッフを募集しています。
仕事の質をさらに高めつつも、より良い仕事を美しい環境デザインとして社会に還元していきたいと思っています。
私たちの仕事が好きな人、あるいは共に事務所のクオリティーを高めていける人を募集しています。
(海外の事務所との連携などもあり、海外の設計事務所に行かずとも、様々なカルチャーや仕事の仕方が学べます)
職種: 設計スタッフ
業務内容:ホテルの仕事を中心に、住宅、集合住宅、飲食店など。クオリティー高い空間を作る仕事に絞り込んで仕事をしています。
保険等:厚生年金、雇用保険、労災保険、有給休暇制度
勤務地とアクセス:東京都台東区浅草橋
ディレクター 年収1000万円以上
チーフアーキテクト 年収800万円以上
アーキテクト 年収500万円以上
アシスタントアーキテクト 年収400万円
昇給年1回
賞与年2回
休日:週休2日休、祝日、年末年始休み、夏期休暇、有給休暇
他:年1回 社員旅行 (昨年はベトナム、今年はスリランカ)
連絡先は、こちら。
info@keijidesign.com
Recruiting architecture staff (2024)
We are seeking talented professionals to join our team.
Our goal is to continually elevate the quality of our work, making a meaningful impact on society through a thoughtful and holistic approach to design. We hope to work with individuals who are passionate about what we do, able to collaborate with our team to enhance the studio’s excellence. With opportunities to collaborate with international architects and studios, you’ll gain valuable exposure to diverse cultures and innovative work.
Employment Type: Experienced staff
Job Description: Primarily working on hotel projects, along with residential, restaurants, and other kinds of elevated spaces in varying genres.
Benefits:
– Welfare Pension
– Employment Insurance
– Workers’ Compensation Insurance
– Paid Vacation
Location & Access: Asakusabashi, Taito-ku, Tokyo
Salary:
Director: Over ¥10,000,000 annually
Chief Architect: Over ¥8,000,000 annually
Architect: Over ¥5,000,000 annually
Assistant Architect: ¥4,000,000 annually
Annual salary increase: Once a year
Bonus: Twice a year
Holidays:
– Two days off per week
– National holidays
– Year-end and New Year holidays
– Summer vacation
– Paid vacation
Other Benefits:
Annual company trip (Vietnam last year, Sri Lanka this year)
Contact Information:
info@keijidesign.com
海外プロジェクト スタッフ募集
海外プロジェクトにおいて、1名設計スタッフを募集いたします。
雇用形態: 設計スタッフ/PROJECT契約スタッフ(プロジェクト経験5年以上、英語可だと望ましい)
業務内容:海外プロジェクトの設計、監理
勤務地:東京都台東区浅草橋5丁目6−13 KADビル、在宅との併用可
連絡先は、こちら。
info@keijidesign.com
Architect for International Project
We are recruiting an architect for an international project.
Key qualifications:
• Employment type: Project-based contract for an architect (5 years or more project experience)
•Role: Design and supervision of the assigned project
•Location & access: KAD Building, 5-6-13 Asakusabashi, Taito-ku, Tokyo, Japan
To apply for the position, please submit your CV and portfolio to the address below:
info@keijidesign.com
経験者スタッフ募集
経験者スタッフ、またはプロジェクト契約のスタッフを募集しています。
仕事の質をさらに高めつつも、より良い仕事を美しい環境デザインとして社会に還元していきたいと思っています。
私たちの仕事が好きな人、あるいは学びたい人募集しています。
(海外の事務所との連携などもあり、海外の設計事務所に行かずとも、様々なカルチャーや仕事の仕方が学べます。)
雇用形態: プロジェクト契約 、設計スタッフ
業務内容:国内プロジェクト、海外プロジェクトの設計、監理。現在、ホテルの仕事を中心に、飲食店、住宅、クリニック、家具のデザインなど。
保険等:厚生年金、雇用保険、労災保険
勤務地とアクセス:東京都文京区小石川2丁目17−15、在宅との併用可
最寄駅:三田線 / 大江戸線 春日駅、丸ノ内線 / 南北線 後楽園駅
給与:プロジェクトに合わせて相談ー給与という形ではなく一括でも可能。他応相談。
例:
ディレクター 年収1000万円
チーフアーキテクト 年収600万円
アーキテクト 年収500万円
アシスタントアーキテクト 年収300万円
昇給年1回
賞与年2回
休日:週休2日休、祝日、年末年始休み、夏期休暇
他:年2回 社員旅行、スキー旅行。
連絡先は、こちら。
info@keijidesign.com
経験者スタッフ募集
経験者スタッフ、またはプロジェクト契約のスタッフを募集しています。事務所として質の高い仕事を継続するために、一緒に働いてくれるスタッフが最も重要だと考えています。いい仕事をするためのスタッフ環境は何よりも重要であると思っていますし、私もまだまだいかなるプロジェクトにもしっかりとコミットしていきたいと思っています。
参加してくれたスタッフには、できれば2023年、そしてそれ以降も少し一緒にいてもらって、一緒に仕事してよかったとお互い思える関係を作ることを目標にしています。弊社で得られる経験は、しっかりとデザインに向き合えることだと思います。建築やインテリアにおけるデティール、家具のデザイン、グラフィックデザイン、写真の扱いなどは他社ではない学びのチャンスがあると思っています。
待遇などは応相談ですが、やられてきたこと、お持ちのスキル、センスを考慮して納得してもらえるようにするつもりです。
雇用形態: プロジェクト契約 、設計スタッフ、CGスタッフ
業務内容:国内プロジェクト、海外プロジェクトの設計、監理。
今回は、住宅の仕事の経験がある方は、小さなインテリアプロジェクトなどもでティールも含めまとめられる方を募集したいと思っています。
保険等:厚生年金、雇用保険、労災保険
勤務地とアクセス:東京都文京区小石川2丁目17−15、在宅との併用可
最寄駅:三田線 / 大江戸線 春日駅、丸ノ内線 / 南北線 後楽園駅
給与:プロジェクトに合わせて相談ー給与という形ではなく一括でも可能。他応相談。納得してもらう自信はあります。
ボーナス:年2回
休日:週休2日休、祝日、年末年始休み、夏期休暇
他:年2回 社員旅行、スキー旅行
連絡先は、こちら。
info@keijidesign.com
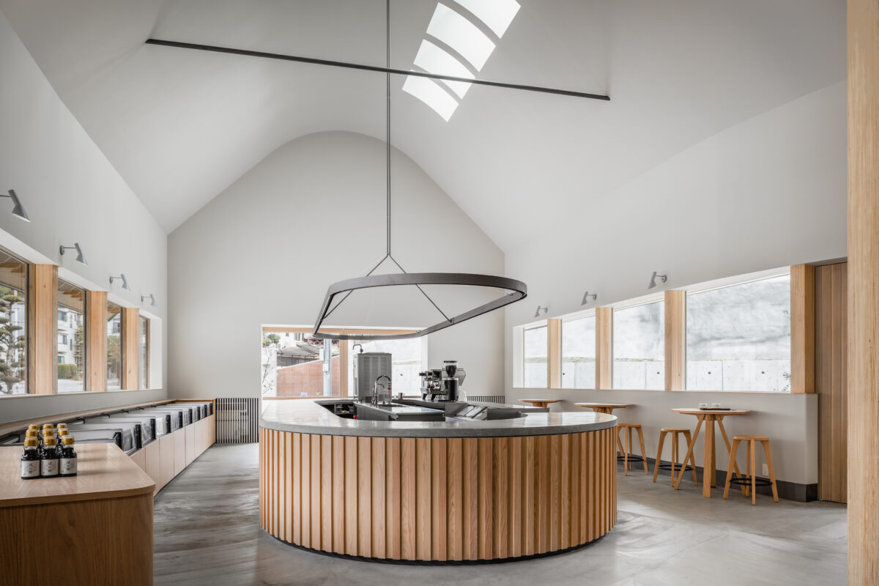
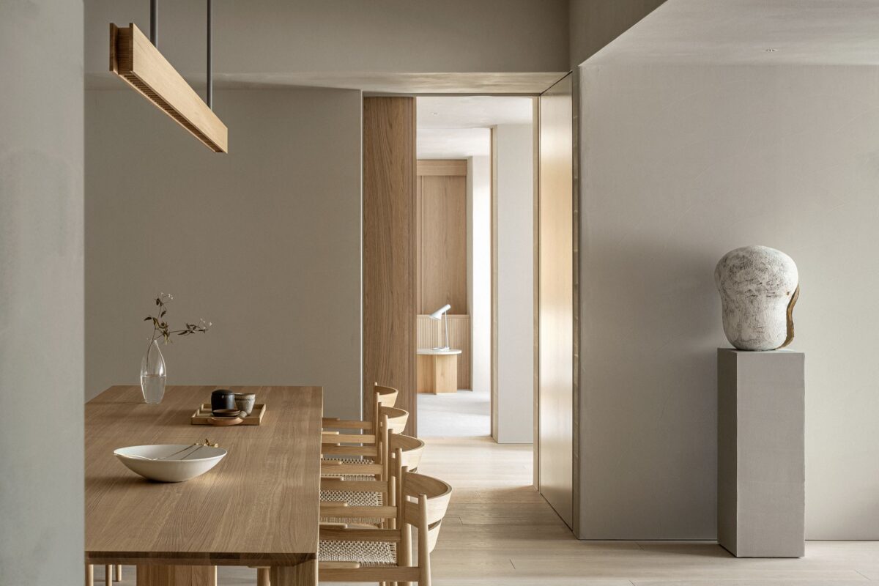
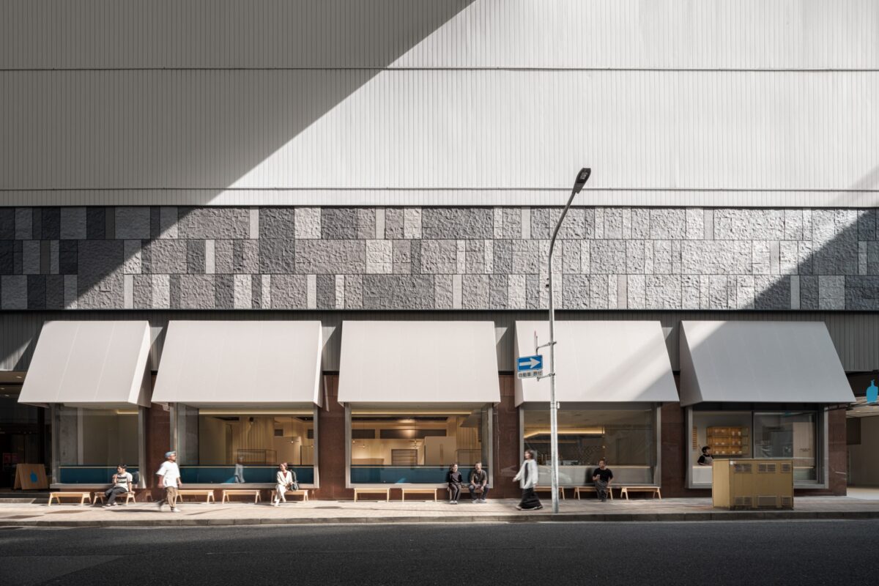
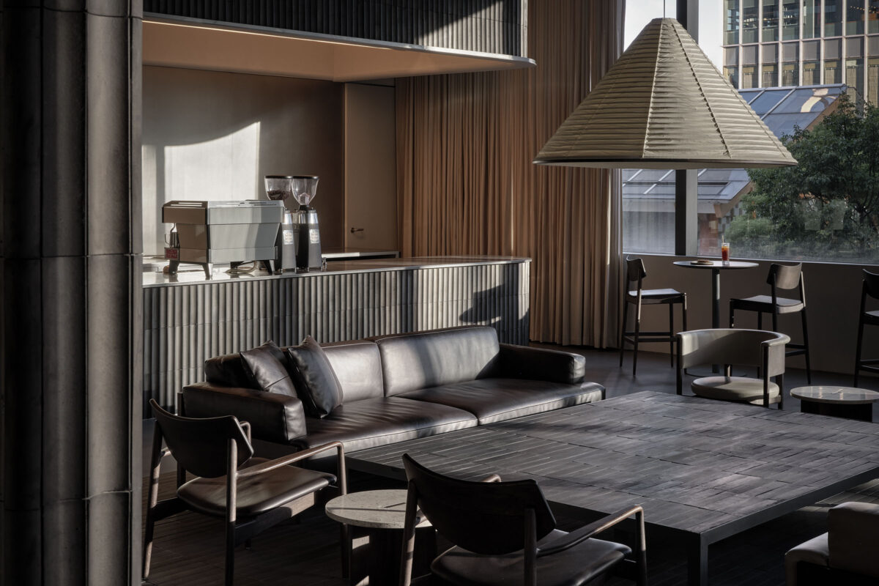
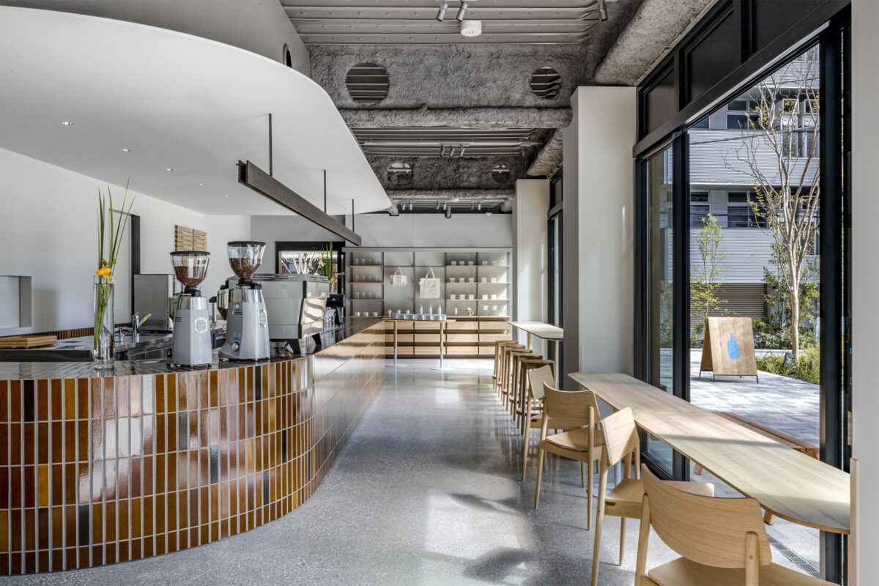
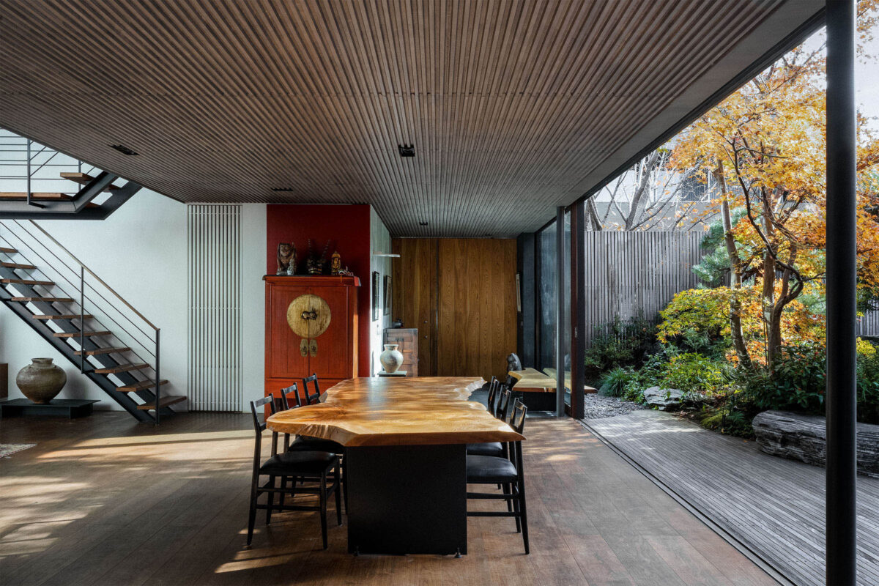
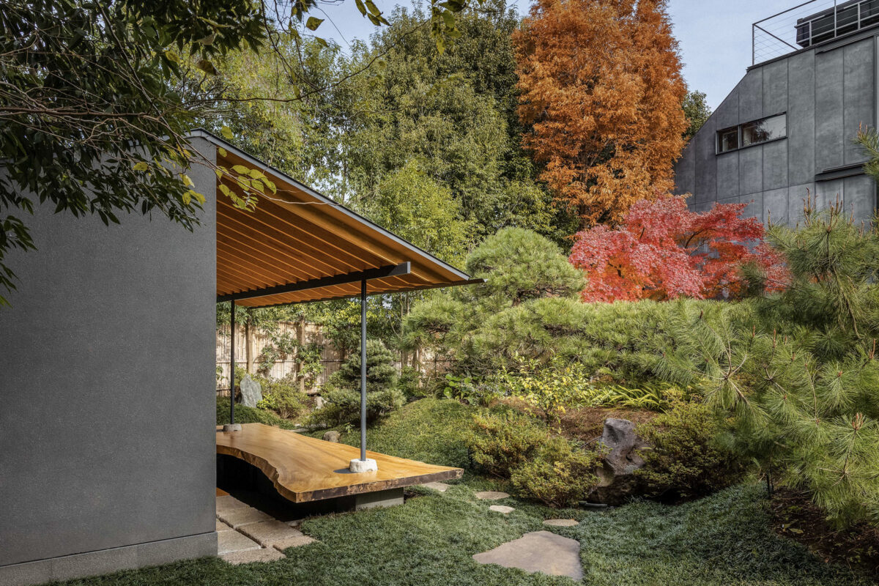
Product designer at KEIJI ASHIZAWA DESIGN
Job description – Keiji Ashizawa Design
Assistant Product Designer / Product Designer – Koishikawa, Bunkyo-ku, Tokyo
Summery
Keiji Ashizawa Design is seeking an assistant product designer / a product designer which will be full-time role based in our Koishikawa studio, Tokyo (no part-time or freelance positions available).
The person will be collaboration in a small team and be developing industrial, product, furniture and lighting design with a range of innovative projects for both national and global clients including Karimoku, Ariake (Japan), MENU, Frama(Denmark) and so on. At the same time, you will be supporting Ishinomaki Laboratory on communication, exhibition design, branding and so on.
Key Qualifications
• Develop industrial, product, furniture and lighting designs in a small team environment from initial drawings and physical models through to presentation renderings and manufacturing details.
• Excellent collaboration/communication skills
• Capable of working in a loosely structured organization You wil need
• Experience with digital fabrication workflow (CAD/CAM, CNC, 3D printing)
• Experience with Adobe Creative Suite (Photoshop, Illustrator, InDesign)
• Knowledge of Rhino, Keyshot would be a plus
• Knowledge of graphic design and branding would be a plus
• Calm in a fast-paced environment and confident when dealing with uncertainty and last minute changes would be a plus
Educational &Experience
Degree in product design, industrial design, or equivalent is preferred.
About Keiji Ashizawa Design
Keiji Ashizawa Design is a firm consisting of members of various backgrounds and skills. We specialize in architecture, interior, furniture, lighting and product design, allowing us to propose “honest design” regardless of size and form, this studio is led by an architect Keiji Ashizawa.
About Keiji Ashizawa
Keiji Ashizawa was born in 1973. After graduating from Yokohama National University in 1996, Keiji started his career as an architect and sharpened his craft at a cabinet maker and lighting design studio, super robot. In 2005 he established his practice, Keiji Ashizawa Design. In 2011 to support local communities’ recovery efforts in the aftermath of the Great East Japan Earthquake, he initiated Ishinomaki Laboratory, a public DIY workshop. In 2014 Ishinomaki Laboratory was incorporated as a furniture company.
For further information: https://www.keijidesign.com/cms/about/
To apply for the position please submit your CV and portfolio to the address below:
kiyota@keijidesign.com
「十」石巻工房の十年展
EXHIBITIONS 2021.06.07
2011年に甚大な被害を及ぼした東日本大震災から10年が経ち、市民のための公共工房として同年6月に発足した石巻工房は、震災後の復旧・復興のため、また地域のクリエイティブの中心となるべく家具づくりを続けてきました。現在は数度にわたる引越しを経て、市内にある元海藻加工工場をリノベーションし運営しています。瞬く間に過ぎた10年の間に、石巻工房では、国内外のデザイナーとのコラボレーションをはじめ、さまざまなことがありました。また、工房が掲げる“ Made in Local プロジェクト” は、現在イギリス、フィリピン、アメリカ、ドイツなど、世界の10を超える地域でワールドワイドな広がりをみせ、それぞれの地域で石巻工房の商品がつくられています。そして日本ではカリモク家具と共に「石巻工房 by Karimoku」として2019年に新しいブランドがスタートしました。
本展では、石巻工房の10年間の軌跡についての展示と共に、石巻工房の家具でリビングスペースをしつらえ、石巻工房のクリエーションを体感していただけます。是非この機会にKarimoku Commons Tokyo へお越しください。
感染症対策もあり、Karimoku Commons Tokyoは完全予約制にて運用しております。お越しいただける際は是非このリンクよりご予約をお願いいたします。
会場:Karimoku Commons Tokyo 〒106-0031 東京都港区西麻布2丁目22-5
会期:2021年6月14日〜8月6日
The potential of “Honest Design”
Text / Jun KATO ( Journalist )
Architect. Product Designer. Interior Designer. Curator.Entrepreneur. For someone like Keiji Ashizawa, it doesn’t do him justice to give him only one job title. His projects and initiatives are wide-ranging, and each one is inspiring. Everyone that comes in contact with him becomes captivated by his amazing sense of energy and vitality, as well as his ability to churn out one brilliant idea after another. I count myself amongst them.
Not long after Keiji left his job at an architectural studio to strike off on his own, I went to interview him for a magazine at a co-working space that he had designed himself. In one of the corners, there was a meeting table that was made out of blackened steel – a material that Keiji loves. “It’s nice, right? This table. Steel is a surprisingly warm material,” Keiji said, while he laid out a mound of projects that he had worked on, right on top of the slender table. As he scribbled furiously with his favourite water-based pen on his sketchbook,Keiji began to speak. Sensing his enthusiasm for understanding the unique characteristics and production processes behind different materials, I immediately realized that he was the type who could fully immerse himself into deep investigation. Even though this was just an interview, I noticed how his sketches embodied a special meaning: he was not so much drawing for the purposes of explaining, but instead to explore his thoughts through paper. It was almost as if his pen was moving to depict a vision of a future built from discoveries gained from his past work.
His story before he started his own practice is quite special. Graduating from the architecture program at a well-known public university, he started working at an architectural firm run by one of his professors.While spending several years gaining practical work experience, the young architect was also becoming more acquainted with the practice of making things from the ground up. Together with Tetsuya Hosokawa,who led the metalworking studio called “Super Robot”,and lighting designer Izumi Okayasu, they created original pieces of furniture and lighting fixtures. At first,Keiji’s involvement with the group was more like an after-work activity, but eventually their desire to show their work to a larger audience became stronger.After he decided to leave his job at the architectural studio, he officially joined Super Robot as a full-time employee. Works such as the “Flat Packing System”are examples of how these collaborations bear fruit -the act of bringing three strong personalities together is almost like a chemical reaction. What emerges is far from the specialized nature of the architecture world, and is instead full of the dynamism and joy of discovery that is available only by physically being in the workshop, where things are being made. It was these products and furniture pieces that Keiji ended up exhibiting at installations, which he organized himself,as well as presenting at design events within Japan and abroad. As his works began to receive a positive response from the world, his sense of creativity and originality started to grow.
The two years Keiji spent at Super Robot had an immense effect on him. To start with, his understanding towards how to utilize steel as a material grew deeper.This meant he became adept at considering the cost of different shapes and sizes of steel in order to figure out which to order, while being able to produce and finish the final product by the deadline. After many hours on the workshop floor, Keiji had developed an intuitive sensibility towards the thickness and strength of steel,in addition to its manufacturing process. Designing while making – this became an important component of his decision-making and thinking process. A quote by French designer Jean Prouvé, which Keiji often references, puts this philosophy into words: “Never design anything that cannot be made.” Learned on the job, this way of thinking was less about escaping the chaos that occurs when there is a disconnect between the theoretical design and the actual act of fabrication,but more about creating a fertile ground where new things could be born. With their eyes set on the world outside of Japan, the Super Robot unit sought to exhibit their creations in places where they could be recognized – moving in a way that was unconventional in the world of architecture.
Pure forms, created from honest design
Even during his time at Super Robot, Keiji began to take on several architectural commissions. However, as the work coming to him personally began to increase,he decided to form his eponymous studio. Despite architecture having a larger scope than furniture, his basic attitude and passion did not change. He has always tried hard to put into shape the ideas he had developed from his time on the workshop floor, while communicating it to people. Ever since the young architect struck out on his own, Keiji has consistently strived towards a philosophy of “honest design”.He does not skip over any one facet of a project,whether they include the site and its associated costs,legal restrictions, or the client’s wishes, but instead approaches each one head-on. Even if these solutions are more or less decided from the beginning, it is not derived from a putting the various conditions of a project in a hierarchy. As the gears in his head turn,holistic answers in the form of architecture start to emerge – arriving at a final version only when Keiji is satisfied that it has fulfilled every aspect of the project.
One of his early residential works, “11 Boxes”, tears down the wall between furniture and architecture.Its very existence is proof to how well the conditions of the project have been understood and met. The central structure is made from eleven boxes, assembled in a way that is on a similar scale as furniture. By approaching the construction of the house as a part of workshop fabrication processes, Keiji increased the precision of the frame structure, which eliminated the need for secondary components. Details were worked out, allowing for the exterior panels to be directly installed to the mainframe. This is an architecture that is both rational and functional, using a streamlined design process that considers everything from the materials,parts, and how they fit together, to the fabrication,production methods, and on-site construction. Even to outsiders, there is a kind of purity in the design.The “Gravity Light”, which is one of the first products he designed, as well as his later architectural projects all share this same spirit. Whether he is combining steel with different materials like wood, collaborating with furniture makers on designs, involved in large-scale projects, or dealing with an increasing number of overseas commissions, Keiji has never once wavered in his approach.
In 2007, I published a book made up of interviews with Keiji Ashizawa Design, Torafu Architects, and Yuko Nagayama and Associates, as well as their works.Even though these firms were just starting out, they had already realized many projects that were fresh and original. It was exciting to witness how they actualized their ideas while crossing over boundaries that were not immediately visible, but could be strongly felt.What makes me still happy to this day, is that their stances have not changed, and that they continue to be at the forefront of the design world while constantly yielding new perspectives.
In that same year, Keiji was about to move offices.However, before moving in, he personally organized an exhibition focused on prototypes, holding it at the still-vacant space for his new studio. Using sketches and mock-ups, this installation was meant to show people the process of trial and error that takes place before a project is completed, whether the subject was product design or architecture. At that time, even though the process of prototyping was already seen as important, it was a novel idea to have designers themselves draw attention to this by showing their own examples. No matter how you look at it, you can say that this is a part of having the confidence to show his idea of “honest design”. Keiji’s purpose behind organizing this event resonated with the participating designers, who were able to offer real critiques of each other’s work without holding back. It was inspiring to see them grow by learning from their peers. The exhibition ended up being held again four times at different venues every year, each time eliciting a great response.
Coming into one’s own during tumultuous times
Just as plans were underway for the fifth iteration of the “Prototype” exhibition, the Great East Japan Earthquake struck Japan’s northeast coast on March 11, 2011. As the quake literally shook the surface of the earth, it also caused a big shift across Japan by rocking the foundations of people’s value systems. Above all else, designers began to constantly ask the question of who they were designing for, and for what purpose.For example, this could be seen as an opportunity for reevaluating design itself and its deep relationship with life, for example, by making things that are needed in developing countries, and not objects that are abundant in a consumer society. However, design was still generally thought of as just “decoration” for adding colour to people’s lives. In the aftermath of the disaster, the significance of this type of ornamental design was lost.
Like many other in his field, Keiji was unhappy that there was not much he could do to directly support the disaster area. However, he was a human being first and a designer second. Keiji had a friend who ran a Japanese restaurant in the city of Ishinomaki,which was arguably one of the most heavily-hit areas.About half a year before the disaster, the architect had worked on the interior design of the restaurant. After receiving a call for help from his client, Keiji packed supplies of food and immediately headed north. As he went to Ishinomaki many times, each time removing rubble from partially-destroyed storefronts or clearing the sludge and mud that had poured in because of the tsunami, an idea struck Keiji – “Why not build a workshop stocked with tools and materials so those affected by the disaster could use it to rebuild their lives by themselves?”
The area that Keiji entered was a local shopping street made up of old-fashioned stores that were connected one after another. Even though the tsunami inundated the first floor of the street, shops gradually reopened for business in the buildings that had managed to avoid complete destruction. However, as this was a state of emergency, it was difficult to find carpenters and other professional tradespeople to help repair the shops. This realization led him the idea of setting up a workshop in the city center, which could provide the necessary tools and supplies to shopowners for conducting their own repairs. Retail activity could then be restored as shops resumed regular operations. Despite how volunteer activities for disaster recovery usually had charitable implications, Keiji sought to distance himself from this by stressing that “he was no saint”. He simply wished to have the storekeepers – with his friend on top of the list – to have a thriving business by providing the tools and a place for them to regain their livelihoods. This would also be based on the idea of DIY, which was a long-time interest of Keiji’s.
First, Keiji sent a message to the executive committee that helped organize the “Prototype” exhibition,asking if they would be interested in participating in the creation of a community workshop. In the beginning, I could not grasp the real intention behind the project, which would later become Ishinomaki Laboratory. However, after visiting his office and speaking with him, a strong desire emerged within me – as summer approached, I wanted to support the reconstruction efforts by working together with locals to establish this workshop. Made up of designers and other professionals, Keiji had seen that the executive committee had a strong track record of hosting design events, even with limited time and resources. Just as he expected, the designers, driven by strong sense of enthusiasm and mission, gathered together for a common goal. We received a donation of tools and parts through the generosity of a few companies, and then by summer, completed construction of the workshop in a building in the city that was damaged by the disaster. Shortly after, we put on a furniture-making workshop for the architecture students at Ishinomaki Technical High School, creating benches and stools together.
The benches and stools born from this workshop are wonderful objects that encapsulate the idiosyncratic style of design and projects that Keiji has cultivated, combined with a dose of serendipity. The gifted designer had only prepared a few sketches for how to build the benches that were to be used for the first session. He drew them right on the day of the event,while sitting in the bullet train headed for Ishinomaki.Using only the necessary pieces of dimensional lumber, the structure is simple, but functional and durable. Most importantly, it can be easily assembled anywhere and with the most basic of tools. Designed with the purpose of facilitating communication after the earthquake, its presence also projects a feeling of warmth. Even when removed from its origins in post-disaster Ishinomaki, the utilitarian forms have a beauty that will captivate people all around the world. As a testament to this, the Ishinomaki Stool was selected to be a part of the permanent collection of London’s V&A Museum in 2015.
With the support of global furniture manufacturer Herman Miller and others, Ishinomaki Laboratory has continued to hold DIY workshops with the local community and beyond. Many original pieces of furniture have been realized by collaborating with
a large number of designers. Over the course of a few years, Ishinomaki Laboratory has transformed itself from a community workshop for reconstruction assistance to an independent, locally-run business.Starting with SCP, a retailer of modern furniture in London, Ishinomaki Laboratory products are nowavailable in many countries around the world. As the world’s first “DIY maker”, the upstart furniture label seeks to spread a new lifestyle through its designs and products to places far and wide. Growing from a simple idea proposed by Keiji, it is doubtful whether Ishinomaki Laboratory could continue to exist without his drive, tenacity, and ability to involve those around him to contribute to this innovative project.
Fostering a new culture through good design
If you ask Keiji in the beginning whether he expected Ishinomaki Laboratory would develop into its present form, he would say half of it went the way he expected and the other half he would have never dreamed of happening. “In the beginning, I did not really think Ishinomaki Laboratory could become a business.Turning it into a venture takes a lot of time, and there are many challenges that come with it,” Keiji commented. Despite this, at a certain point, he began to believe it was possible. As he began acutely aware of the need to transform Ishinomaki Laboratory into a business, he immediately put this idea into action – a mindset that is generally reflective of all his projects.
“I didn’t know how this would relate with my other parts of my life, but once I started, I realized there are a lot of different connections that could be made in the end. If you can connect all the dots, it opens up a whole new world,” comments Keiji, who is not one to make small changes along the status quo. While the close collaborators of Keiji occasionally tease him for his way of doing things, they are also excited when they unexpectedly find themselves covering new ground together.
In 2016, Keiji opened a gallery called Design Koishikawa in a large space that he rented in a building near his studio. Also home to several lifestyle shops, Design Koishikawa brings new life to this historical district in Tokyo. Through Keiji’s personal connections, designers around the world are invited here and given a great deal of flexibility to hold one-of-a-kind exhibitions that have achieved wide acclaim. Prior to running the gallery, Keiji also spearheaded the construction of the Ishinomaki Laboratory TokyoShowroom, complete with a guest house on the second floor for friends and acquaintances to stay at. Keiji explains, “For travelers, how they experience the city is dependent on their lodging and whatever guidance they are given to navigate the area. As each person forges an organic connection with neighbourhood, the community itself also becomes a more interesting place”. From a small product, to a single community – the impact that Keiji has extends in a way that is unbound by scale.
In the next few pages, Keiji Ashizawa will show us the true power of design. Through each “site” that he introduces to us, we can observe how a unique culture is developing. Just like how Keiji plays many roles at the same time, there is a reason why I am convinced that the most suitable title for him is actually -“innovator”.
「正直なデザイン」が持つ力と可能性
2017年に発売された本、On honest design に掲載されたテキストです。
ライターの加藤純さんに書いていただきました。
ものづくりの現場から発想する
建築家、プロダクトデザイナー、インテリアデザイナー、プロデューサー、起業家、等々。芦沢啓治という人物を肩書きで形容しようとしても、とうてい一つにおさめることはできない。彼の活動は多岐にわたり、一つひとつが刺激的だ。彼に接する人は、次から次へと紡ぎ出される言葉に含まれる明晰で豊かな発想、そして行動に含まれる驚くばかりのバイタリティに魅了され、興奮を覚える。かくいう筆者もその一人である。
建築設計事務所から独立して間もない芦沢に、自らがデザインしたというシェアオフィスで、ある雑誌のために取材をした。オフィスの一角に置かれた打ち合わせテーブルは、彼が愛する素材の一つ、仕上げ加工を施していない黒皮付きの鉄で製作したものであった。「いいでしょう?このテーブル。鉄は意外と温かいんです」と言いながら、彼はスレンダーなテーブルの上に、これまで手掛けたいくつかのプロジェクトの写真を並べ、手元のスケッチブックに愛用の水性ペンを走らせながら話し始めた。彼が素材の特性と加工について習熟することに熱心で、ディテールの検討に没頭するタイプであることは、すぐに理解できた。そして、彼が描くスケッチには特別な意味があることに気づいた。取材を受ける場であっても、説明というよりも自らが思考するため、また過去の自分の仕事から新たな発見を得ながら未来を構築するために描いているようだった。
彼の独立までのストーリーは、少し特殊である。有名な国立大学の建築学科で学んでいた彼は、大学の教官だった建築家の事務所で働き始めた。数年間実務に没頭するなかで、彼はものづくりの現場にいっそう近づいていく。特注に対応する鉄鋼製作所「super robot」を主宰する細川鉄也、照明デザイナーの岡安泉とともに、オリジナルの家具や照明器具などをつくり出していったのである。当初は設計事務所での勤務以外で部活動のように活動していた芦沢であったが、次第に自分たちがつくる物をより広い世界に見せて問いたい、という想いが強くなった。建築事務所を辞めると同時に、正式に super robot としての活動をスタートさせる。「Flat Packing System」などはそうした活動が実を結んだもので、濃密なキャラクターを持つ三者が集い、化学反応のように生まれた作品だ。この作品には、いつしか分業化が進んだ建築業界とは距離をおいた、ものづくりの現場ならではの発見の喜びとダイナミズムに満ちている。こうした家具やプロダクトの作品を、芦沢らは自ら企画した展覧会で発表するほか、国内外のデザインイベントに出展するかたちで発表。文字通り世界の反応をダイレクトに得ながら、さらにオリジナリティを高めていった。
super robot での約2年間の活動が、芦沢自身に及ぼした影響は大きい。まず、扱う鉄という素材への理解が深まった。鋼材を規格サイズと形状のなかからコストを吟味しながら取り寄せ、加工して納期までに形にする。藍沢は、鉄の厚みや強度、加工の工程を肌感覚で身につけていった。また、ものづくりの現場で現在進行系により考えるスタイルは、物事を決定する際の重要な要素となった。芦沢はよくジャン・プルーヴェが言ったとされる「建築家のオフィスの所在地が部材製造工場以外の場所にあることは考えられない」というセリフを引き合いに出した。ものづくりの現場をよく知ったうえで決定するというのは、工事現場での混乱を避けるのが主目的というよりは、新しいものを生むための土壌にしたいという狙いがあったのだ。そして、自分たちの作品を発表し評価される場を求めて国外も意識し、建築業界の型にはまらない動きを積極的にするようになった。
正直なデザインが生む清々しい姿
super robot でも建築の仕事を始めるようになり、また事務所が手狭になったこともあり、芦沢は自分の名前を冠した事務所を主宰するようになる。家具より大きな建築の分野でも、基本的な姿勢と情熱は変わらない。ものづくりの現場や諸条件から生まれ発見した自らのアイデアを、どうにか形に定着させて人に伝えようと奮闘しているようだ。芦沢は独立時から現在に至るまで一貫して、「正直なデザイン」を心がけているという。敷地やコスト、法的な制限、クライアントの要望、等々、さまざまな条件に対して彼は部分的にでも回避するのではなく、それぞれ真っ向からアプローチする。その答えは最初から定まっているわけでも、諸条件の上下関係から導き出されるわけでもない。頭の中で諸条件に対する解決策を転がしているうちに、多面的な答えを含む形が産み落とされる。彼にとってはすべての条件をクリアした、最終形態なのである。初期の住宅作品「11 BOXES」は、家具と建築との垣根を取り払い、諸条件を呑み込むような存在である。11 のボックスからなる構造のメインフレームは、家具で使われるようなスケールのもの。芦沢は、フレームを工場加工として精度を上げることによって、ニ次的な部材を削減。外装パネルをメインフレームに直接取り付けられるディテールを編み出した。素材、部材、各部の納まり、加工、工法、現場工事に至るまで、一気通貫でデザインされた建築はすべてが表裏一体であり、合理的で無駄がない。第三者として見る者にとっても、ある種の清々しさが認識される。そして、同じ存在感は「Gravity Light」を始めとする彼の家具やプロダクト、また以降の建築物にも共通して感じられるのである。木材など異素材を鉄と組み合わせる際にも、家具メーカーと協働してデザインする際にも、より大規模なプロジェクトになっても、海外でのプロジェクトが増えてきても、決して揺らぐことがない。ちなみに、筆者は 2007 年に芦沢啓治建築設計事務所とトラフ建築設計事務所、永山祐子建築設計の作品やインタビューをまとめた本を企画して製作した。彼らが独立後間もないにもかかわらず多くのプロジェクトを実現させている様子は新鮮であったし、目に見えないが高く感じられたジャンルという垣根を軽々と飛び越え、クロスオーバーしながらアイデアを実現させていく様は痛快でもあった。そして喜ばしいことに、現在でも彼らはスタンスを変えることなく、デザイン界の第一線を走り続け、常に新しい視点を提示してくれる。芦沢は前述の事務所から移転した 2007 年に、未入居のオフィスを利用して「プロトタイプ展」を自らオーガナイズして開催した。建築やプロダクトで最終型にする前に試行錯誤する様子を、モックアップやスケッチなどで一般の人の前にさらけ出すという内容である。当時、ものづくりでプロセスが重視される傾向は見られつつあったが、デザイナー自らが着目して引き出してみせた例は少なく、斬新であった。これも、どこを切っても自信を持って見せられる「正直なデザイン」がなせる活動の一環といえるだろう。展覧会では芦沢の意図に賛同した参加デザイナーが、互いに本音の評価をぶつけ合うことに容赦なく、切磋琢磨する様子もまた刺激的であった。この展覧会は、多くの共感と反応を得ながら、以後4回まで毎年場所を変えながら開催されることになる。
真価が問われる時代に本領を発揮する芦沢デザイン
プロトタイプ展の5回目開催も意識し始めた2011年の3月11日、日本の東北地方の沖合を震源とする東日本大震災が起こった。文字通り地面を揺らした地震は、それまで形づくられていた価値観を根底から大きく揺り動かすことになる。とりわけデザイナーにとっては「何のために、誰のために」デザインするかが、常に問われることになったのである。震災前にも消費社会にあふれる物ではなく、発展途上国などで必要とされる物を通して、デザインと生活の深い関わりについて再評価の機運が見られていた。しかし、一般的にはデザインはまだ「生活を豊かに彩る表層の飾り」として捉えられていたように思う。こうした類のデザインは震災を機に、存在意義を失ってしまった。芦沢は震災発生後すぐには、多くのデザイナーと同じく、被災地に対して直接支援できることがないことを憂いた。しかしデザイナーであるより前に芦沢は生活者であり、被害の大きかった宮城県石巻市にある割烹料理店を営む若大将の友人であった。芦沢は震災より半年ほど前、彼の経営する店舗のインテリアデザインを手掛けていたのである。彼から応援を請う電話を受けると、芦沢は鍋料理の材料を調達し、津波で流れ込んだヘドロを掻き出すために現地に向かった。何度かにわたって石巻に赴き、半壊状態の店舗から瓦礫を撤去し、泥を掻き出しながら周囲を観察するうちに、藍沢はあるアイデアに行き着いた。「被災者が自力で復興するための工具や材料を備えた、工房をつくれないだろうか」。芦沢が入ったエリアは、昔ながらの小売業が軒を連ねる商店街であった。1階分の高さの津波をかぶった影響は大きかったものの、倒壊を免れた建物では徐々に営業を再開していた。しかし補修をするにも、専門業者や大工は特需で多忙につき、つかまらない。必要な道具や材料のある工房を街の中に設け、商店主が自らの手で破損箇所を補修して再開させることができれば、商売が軌道に乗る可能性がある。被災地支援というと、どこか慈善的な意味合いが含まれるが、芦沢は「僕は聖人君子ではない」と語る。彼の思いつきは友人を筆頭に、商店主が繁盛してほしいという心からの願いからであった。そして、趣味としていた DIY から生まれた発想でもあった。彼は工房設立への参加を、まずはすぐにプロトタイプ展に参加していたデザイナーや施工者らで構成されるプロトタイプ展実行委員会にメールで呼びかけた。真意が把握しきれなかった筆者は彼の事務所を訪れて話を聞くと、夏に向けて工房を設置したいこと、地元と連携しながら復興支援をしたいことが浮かび上がってきた。実行委員会はデザインイベントを主催してきた実績があり、限られた時間とリソースでも実現できる可能性を藍沢は見出していたのである。彼の予想通り、熱意あるデザイナーらが共通の目的のために集結。多数の企業の協力で工具や部材の提供を受け、夏までに工房を街の被災した建物を利用して設立した。そして夏のイベントに向けて、石巻工業高校の建築を学ぶ学生らとベンチやスツールを製作するワークショップも行った。このワークショップで生まれたベンチとスツールは、藍沢が培ってきたデザイン特性や活動、セレンディピティをすべて凝縮したような奇跡の品だ。第一回目のワークショップに際して彼は、つくろうとするベンチの製作スケッチを用意してきた。描いたのは当日、往路の新幹線の中で、である。ツーバイフォーの規格材を無駄なく使い、シンプルながら強度が高く、機能性と耐候性に優れ、どんな場所でも、使える工具が限られていても製作しやすいつくり方。そして、被災後のコミュニケーションを前提にした、どこか温かみのある存在感。すべてに合理性がある姿は、「被災地で生まれた」背景を抜きにしても、世界中の人を虜にする美しさを持ち合わせている。実際、「石巻スツール」は 2015年、ロンドンのミュージアムV&A のミュージアムコレクションに選定された。石巻工房は、世界的な家具メーカーであるハーマンミラーの支援を受けるなどして、ワークショップを継続する。多くのデザイナーとコラボレーションしながら魅力的なオリジナル家具やプロダクトを生み出し、広く販売するようになった。現在ではロンドンのセレクトショップ SCP をはじめ、世界各国との取引も行っている。復興支援から自立した石巻工房は、世界初の「DIY メーカー」として新たな家具とライフスタイルを世界に発信する存在となっているのである。思いつきから生まれ育っていった石巻工房であるが、芦沢のチャレンジ精神、物事をドライブさせながら継続する力、高いコミュニケーション能力と周りを巻き込む才能なくしては、石巻工房が存続していたかどうかもおぼつかない。
グッドデザインが文化を醸成する
彼が当初、現在の石巻工房の姿を予想していたかというと、半分は想定通りであり、半分はそうではないといえるだろう。「最初から石巻工房がビジネスに関わると考えていたわけではない。時間はとられるし、大変なこともたくさんある」と言うが、どこかの段階で「いけそうだ」と確信した瞬間があるという。必要を敏感に感じ取り、思いつきを軽々と行動に移すことは、彼の活動全般に共通する。「未来にどうつながるかはわからないけれど、やってみると結局はさまざまなことがつながっている。丁寧に物事を拾うと、また新しい世界が広がっていく」という彼は、予定調和で小さくまとめることをしない。芦沢と密接に関わる周囲の人々は時に翻弄されながらも、予想もしなかった新たな地平を彼と共に見ることをいつの間にか楽しみにしているのである。芦沢は2016年、事務所の近くのビルにある広大なスペースを借り受け、ギャラリーをオープンさせた。複数のライフスタイルショップを併設する「デザイン小石川」は、歴史ある街に新たな風を招き入れている。芦沢独自のつながりを持つ世界中のデザイナーがここで、広さを利用した自由度の高い展示を行って好評を博しているのだ。ギャラリーを企画運営する前に、芦沢は石巻工房の東京ギャラリーと、友人知人を迎えるゲストハウスも整えた。「滞在者にとっては、宿泊や街の案内の仕方で視点が変わり、街の見え方や体験が変わってくる。一人ひとりが街と有機的に関わることで、街はさらに面白くなるはず」と藍沢は語る。小さなプロダクトから、一つの街まで。芦沢の及ぼす影響はスケールを問わず、広がっていく。これからも芦沢はデザインのもつ真の力を、私たちに見せてくれるだろう。そして彼が提供する一つ一つの場を通じて、やがて固有の文化が醸成されていくことだろう。彼がさまざまな肩書を持ち合わせるのと同様に、彼に最もふさわしい称号は「革新者/イノベーター」であることに確信を抱く理由である。
