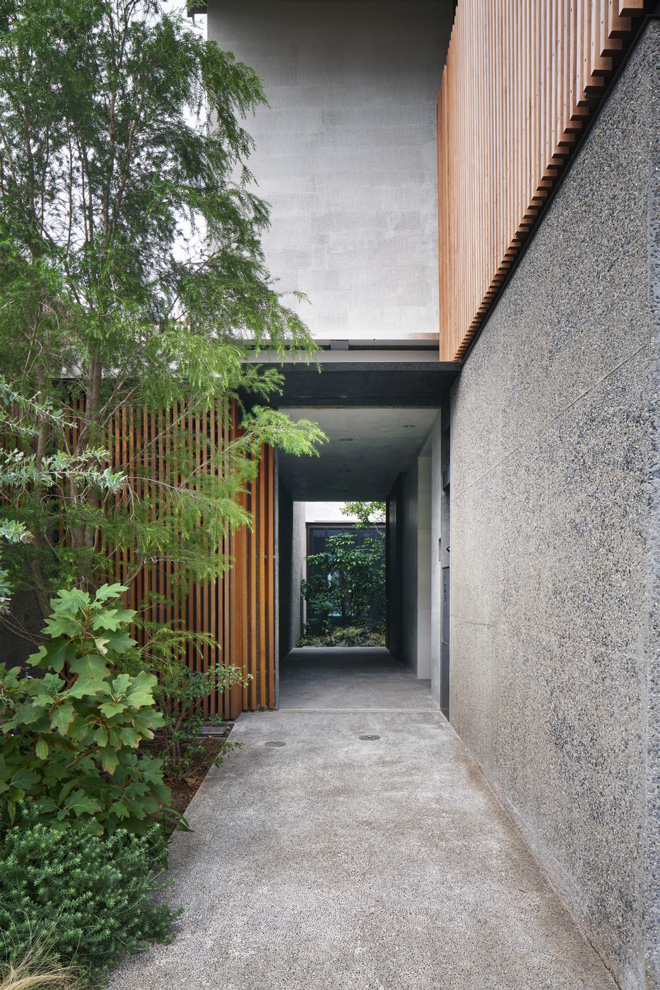House in Yoga
南北に長い敷地において採光を全ての居室に
取るために中庭を設けたことが家の骨格である。
Site: 東京
Architect: 芦沢啓治建築設計事務所
Project architect: 芦沢啓治 / 入江麻里子
Structural engineer: 田中哲也建築構造計画
施工: 栄港建設
Photo: Daici Ano
Credit
“どこにいても光に溢れ、気持ちよく、健康的。それでいてコンテンポラリーな家に仕上がったと思う。“
東京の閑静な住宅地にある、5人家族のための家の設計である。
クライアントの要望は、ライフスタイルにあった健康的な家であること、光や景色を取り込みながらもプライバシーを確保したいということであった。
整形地ではあったが、南北に長い敷地であることや、東側に住居が隣接して建てられていることを踏まえて、各々の居室に豊かな光を送り込むために、中庭を持つ計画としている。また、エントランスを中庭まで引っ張り込み、中庭に沿うような形で階段を設け、また隣接してエレベーターを設置することで効率的な動線計画とすることができた。
ファサードは、2階、3階を全面道路からセットバックし、エントランスを奥まった場所に作ることで、道路から見ると控えめな印象にし、植栽を配して街並みに寄与することを考えた。またプライバシーの確保し、通風、光を適度に取り入れるために縦格子を採用している。中庭には、三層をつなげるべく大きな木を植え、家のあらゆるところからその木が見えるような計画とし、さらに北側にある居室にプライバシーと充分な自然光を届けている。
南からの光がどこの諸室もしっかりと入り、また中庭を設けることで開放的でありながらプライバシーも確保された、健やかな日常を過ごすための家ができたと自負している。
Credit
“どこにいても光に溢れ、気持ちよく、健康的。それでいてコンテンポラリーな家に仕上がったと思う。“
'A light-filled, comfortable and healthy-looking home, with modern finishes'
Site: Tokyo
Architect: Keiji Ashizawa Design
Project architect: Keiji Ashizawa / Mariko Irie
Structural engineer: Tetsuya Tanaka Structural Engineers
Photo: Daici Ano
Credit
“Wherever you are, it's full of light, it feels good, it's healthy, and I think it's a contemporary home.”
House in Yoga is a home designed for a family of five in a quiet residential area of Tokyo.
The client wanted a healthy home that fit their family's lifestyle whilst maintaining privacy and taking advantage of the natural light and scenery.
Despite being rectangular-shaped, the site was long from north to south, and a dwelling was located adjacent to it on the east side. Therefore, a courtyard was designed to allow ample natural light into all rooms. In addition, the entrance was moved from street level to meet the courtyard, and a staircase was installed along one side of the courtyard, with an elevator adjacent to facilitate efficient traffic flow around the space. For the facade of the building, we set the second and third floors back entirely from the road. The idea was to create an entrance in a secluded location, making it look modest when viewed from the street, and to contribute to the streetscape with an arrangement of plants. Vertical lattices are used to ensure privacy and to let in adequate ventilation and light. A large tree was planted in the courtyard to connect the three levels of the house and is visible from all rooms. It also delivers privacy and allows sufficient natural light to the living spaces on the north side.
All rooms are well lit from the south, and the courtyard provides openness whilst maintaining privacy. We are proud to say that we have created a home here for a family to live a healthy everyday life.
Credit
“Wherever you are, it's full of light, it feels good, it's healthy, and I think it's a contemporary home.”
