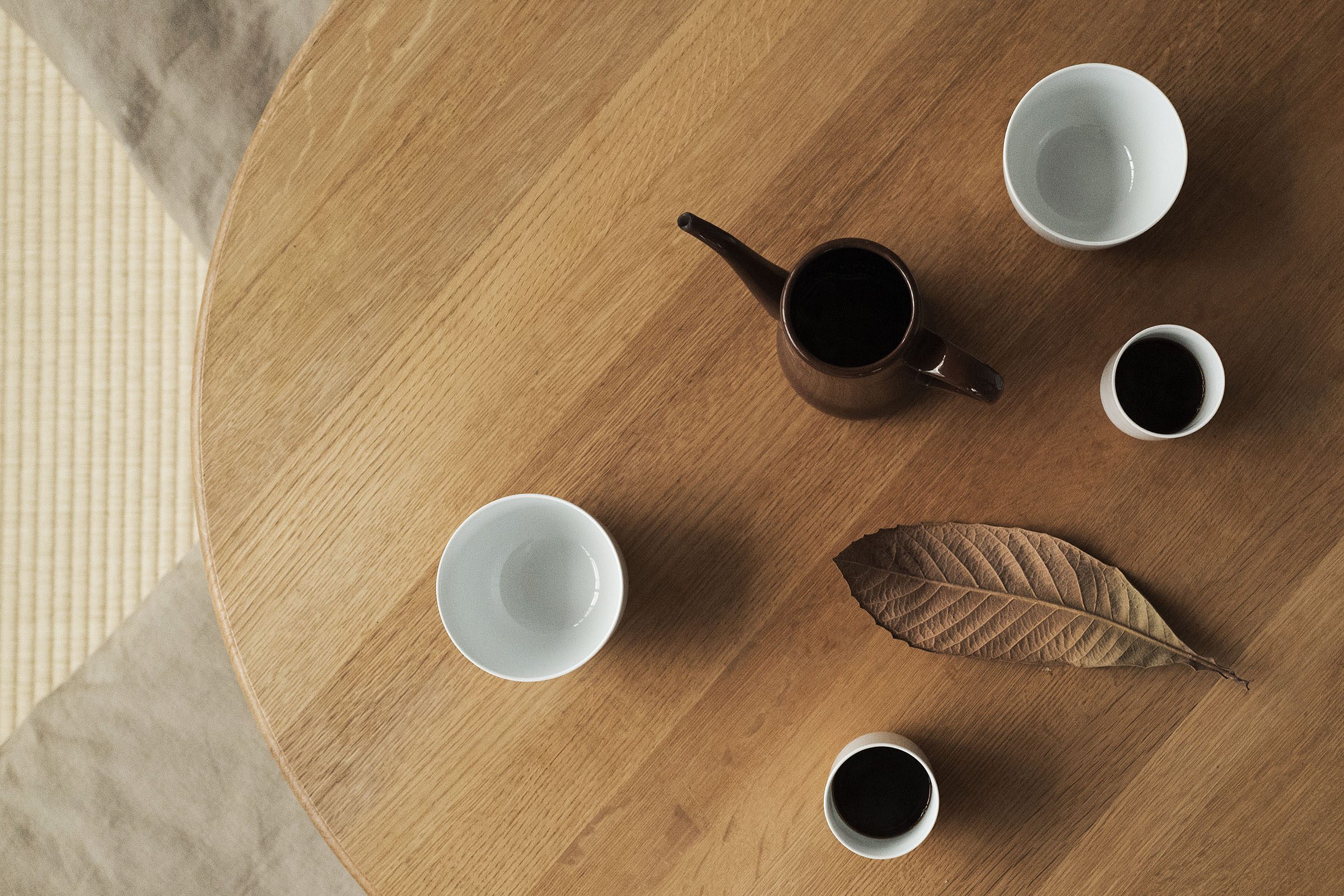KAD Guesthouse
2015
Site: 東京都
Architect: 芦沢啓治建築設計事務所
施工: ファインアーツ、芦沢啓治建築設計事務所
Photo: Jonas Bjerre Poulsen
印刷所を営んでいた家族が住んでいた家のリノベーションプロジェクト。
国内外のコラボレーター、友人、顧客が忙しいスケジュールでも食事を一緒にとれるような「家」を感じられる環境を創りたい。ローカルでリアルな東京を感じ、滞在が有意義になるような拠点を創造したい。
こういった想いを起点に本プロジェクトは始まりました。
Site: Tokyo
Architect: Keiji Ashizawa Design
Construction: Fine Arts/Keiji Ashizawa Design
Photo: Jonas Bjerre Poulsen
KAD Guesthouse is renovated from an old Japanese factory house.
Our aim was to create a setting where our collaborators, friends, and clients are relaxed as if in their own homes, and where they have meals with us during their busy stay. We also wanted to create a base where they can experience local Tokyo, making their visit meaningful.
These thoughts were the origin of this project.
